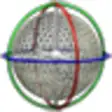Arcon Evo for Windows
- By Elecosoft
- Trial version
- User Rating
Used Arcon Evo for Windows?
Developer’s Description
With a comprehensive set of tools suitable for all aspects of building design, Arcon Evo will enable you to easily draw your building to levels suitable for planning submissions, add detailing and working drawings for building control and visualise it in a detailed 3D model.
Key Features of Arcon Evo:Powerful and extensive toolset for creating 2D floor plans, elevations, section detailsProduce construction sets using additional CAD tools with building regulation details availableSupports 3DS, STL, Google Earth, Collada, DXF/DWG, IFC (BIM)Set geographic position through Google Maps to display accurate lighting conditionsAdvanced timber construction display in walls, floors, roof structureIncludes detailed layering feature for adding hatching to walls and around windows/doorsFully interactive graphics for modifying construction elements and individual component partsEasily modify wall levels at varying heightsBIM-compatible via IFC interfaceSupports 3D printing capabilitiesAdvanced editor for designing custom windows and doorsIn-line measurements for making direct changes around selected elements in both 2D and 3DExtensive range of window and door types including bi-foldingCreate complex multi-roof structures using blending tool
Explore More
Sponsored
Adobe Photoshop 7.0.1 Update
Free
Adobe Fireworks CS5
Trial version
Mokka (64-Bit)
FreeWord Art Generator
Free
ContourTrace 2022
Trial version
Thumb*.db Viewer
Trial version
SendTo-Convert
FreeCigati JFIF to JPG Converter
Trial versionPDF X1 Printer Driver
Trial versionPDF X1 Printer Driver for Windows Servers and Citrix
Trial versionAdobe Flash Media Live Encoder
Free
Matryoshka
Trial version
