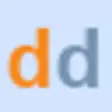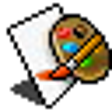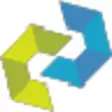RapidSketch for Windows
- By Utilant
- Trial version
- User Rating
Used RapidSketch for Windows?
Developer’s Description
By Utilant
RapidSketch is a tool for creating accurate floor plan layouts. Built for appraisers, insurance inspectors, flooring installers and anyone who needs to calculate the area and perimeter of a floor plan. Simply draw the floor plan in RapidSketch using the mouse or keyboard and the program will automatically calculate total square footage and perimeter. Features: mouse and keyboard drawing with precision settings, huge drag and drop symbols library, standard and metric support. Integrated with appraisal forms packages: ACI, WinTotal and Appraisal Studio.
Version 2.4 adds multiple fixes and additions.
Explore More
Sponsored
Adobe Photoshop 7.0.1 Update
Free
Driving Dimensions for Google SketchUp
Trial versionUPDF
Trial versionEdraw Max
Trial version
QuarkXpress Update
Free
Image InDepth
Trial version
PicaJet Photo Recovery
FreePhotoParade Essentials
Paid
Word to PDF Converter
Trial versionAccuRIG
FreeAstra Image Pro
Trial versionImage Viewer In Depth
Trial version
