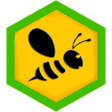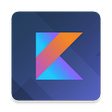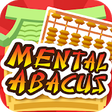Used Building Design & Drawing for Android?
Developer’s Description
Building design & drawing notes for civil engineering.building design & drawing is a technical drawing which consist ideas,concepts,planning,construction
process,proposal before start to developing any building. Architectural drawing or building design & drawing has some construction industry standards which varies on basis of countries.building design & drawing help to civil engineers , architect to scheduling and budgeting.It cover all aspects of building design and drawing survey drawings,record drawings,working drawings.House architectural plans can be represented as pictorial form or with diagram it describe full building structure,spaces,dependencies & materials required. This app is helpful for civil engineers,building architect,House plan consultants & civil engineering students to explore architectural design and drawing skills.
It almost cover important topics with their picture chapter wise which are given below
Chapter 1 Drawing of Building Elements
1. types of footing
2. open foundation
3. raft foundation
4. grillage
5. pile and well foundation
6. Doors and Window
7. lintels and arches
8. stairs and staircase
Chapter 2 Building Planning
1. Provisions of National Building Code
2. Building bye-laws
3. FAR terminology
Chapter 3 Building Services
1. Introduction of Building Services like water supply and drainage
2. electrification
3. Building Services
4. ventilation and lightening and staircases
5. fire safety
6. thermal insulation
7. acoustics of buildings
Chapter 4 Design and Drawing of Building
1. Location drawings and general arrangement drawings
2. Elevations
3. Assembly drawings
4. Component drawings
5. Projections
6. Working drawings
Chapter 5 Perspective Drawing
1. Perspective Drawing
2. point and two point perspectives
3. energy efficient buildings
Building design & drawing notes are designed for regular as well as competitive exams of civil engineering aspirants.
Used Building Design & Drawing for Android?
Explore More

Chinese Vietnamese dictionary
Free
El Mono Silabo Clase 3
Free
Kotlin Programming
Free
QE Royals
Free
Speak Tamil : Learn Tamil Language Offline
FreeBabbel - Language Learning
Free
Find IT
Free
Mental Abacus
Paid
Badgers in Finance
Free
Competishun
Free
El Mono Silabo Clase 2
Free
Deep Web - Dark Web and Tor : Unlimited DarkNet
Free