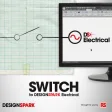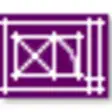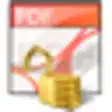PlanEasy2D for Windows
- By PlanAndVisualize
- Trial version
- User Rating
Used PlanEasy2D for Windows?
Developer’s Description
PlanEasy2D for Windows
- By PlanAndVisualize
- Trial version
- User Rating
Used PlanEasy2D for Windows?
Explore More
Sponsored
Adobe Photoshop 7.0.1 Update
Free
DesignSpark Electrical (64-bit)
Free
DataCAD
Trial versionBMP2AVI
Trial versionORS Visual Lite
Free
Photoshop GIMP Extensions Installer
Trial versionSKP Import for SolidWorks
Trial versionRedEye Pro Photoshop Plug-In
Trial version
PDF Decrypter Pro
Trial versionFree Color Picker
FreeENTiTi AR/VR Creator
Free
WebAnimator
Trial version