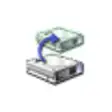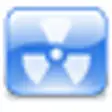Used DigiCad 3D for Windows?
Clicking on the Download Now (Visit Site) button above will open a connection to a third-party site. Download.com cannot completely ensure the security of the software hosted on third-party sites.
Editors’ Review
Download.com staff
Pros
- Elimination of perspective and specific map distortion is standard.
- Supports precise and approximate transformation methods.
- Ability to work efficiently with large format technical drawings.
- Direct integration provided for Nonio C and Domus. Cad applications.
- Extensive export options including DWG, DXF, and PICT formats.
Cons
- Integration is limited specifically to Nonio C and Domus. Cad systems.
- Transformation controls are limited to 2, 4, and 5 attachment points.
- No explicit mention of full 3D mesh generation functionality.
- Lack of listed support for common proprietary raw photo formats.
Explore More
Sponsored
Adobe Photoshop 7.0.1 Update
FreeTemplate Studio Pro HTML
Free3DS Export for SketchUp
Trial version
Background Remover
Trial version
PDF to Video Converter
Trial version
GImageX
Free
NovaPDF
Trial version
Save Flash Player
Trial versionScreenCapture
Free
APlus Viewwer
FreePhoto/Graphic Edges
Trial version
Photo Blend 3D (64-bit)
Trial version
